8123 Finch Street, Eastvale, CA 92880
-
Listed Price :
$3,830/month
-
Beds :
5
-
Baths :
3
-
Property Size :
3,170 sqft
-
Year Built :
2006
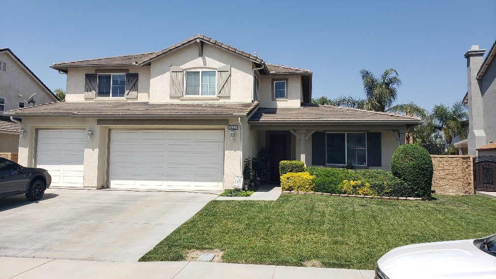
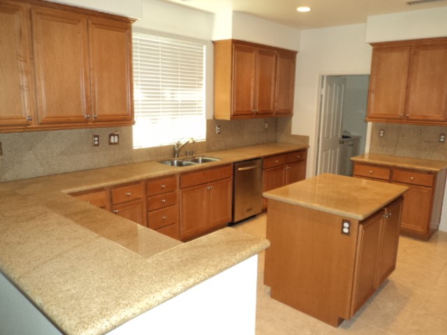
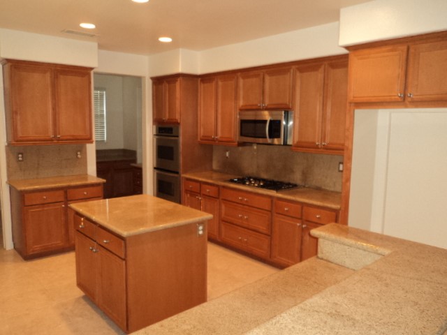
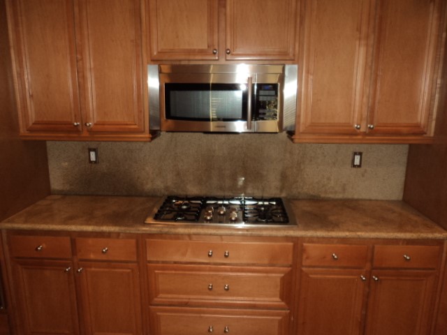
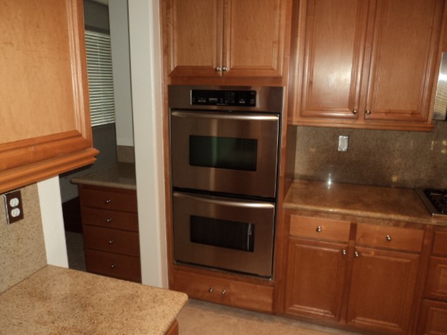
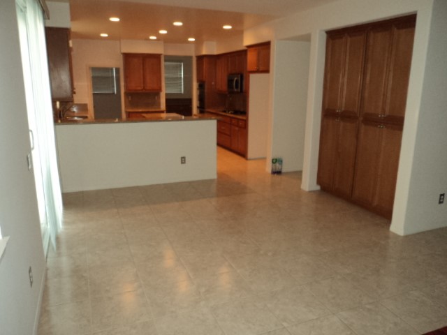
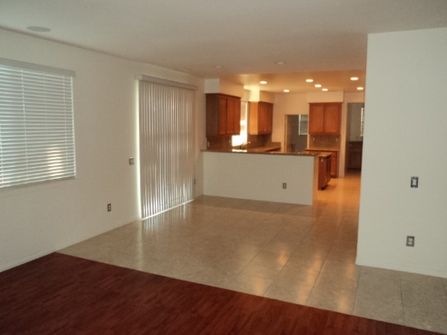
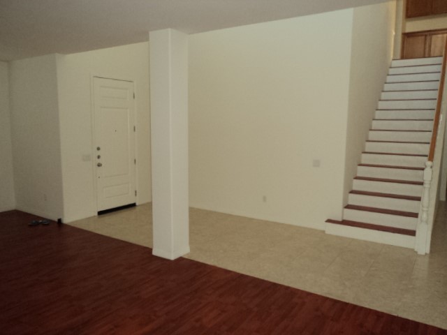
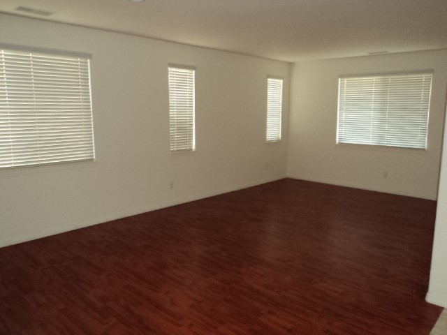
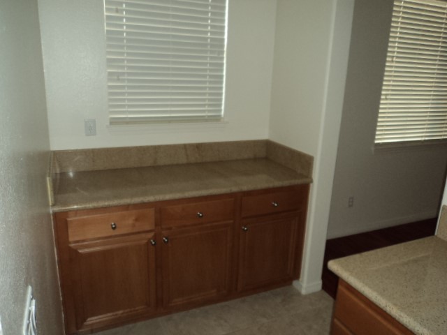
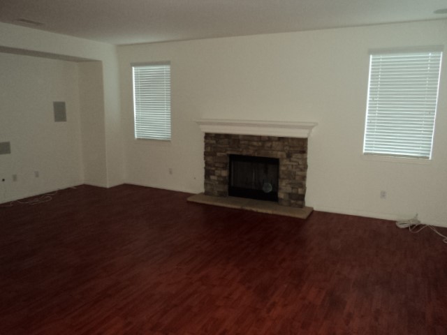
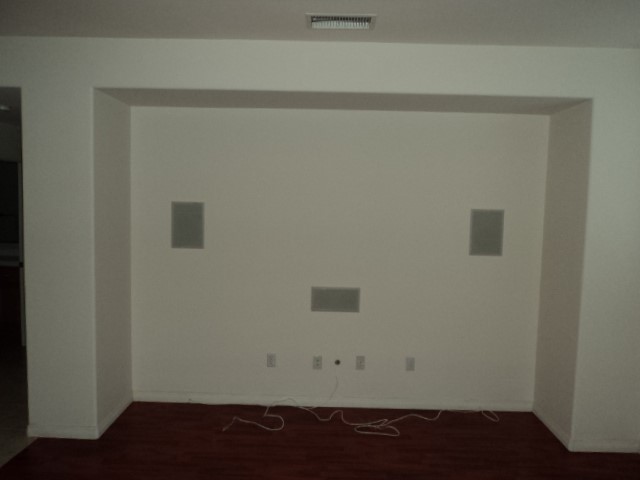
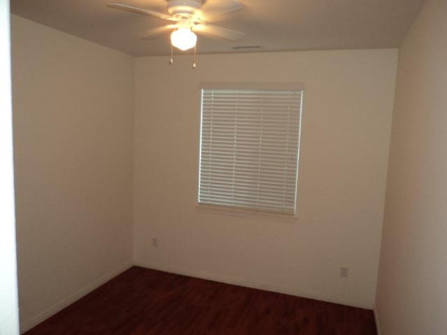
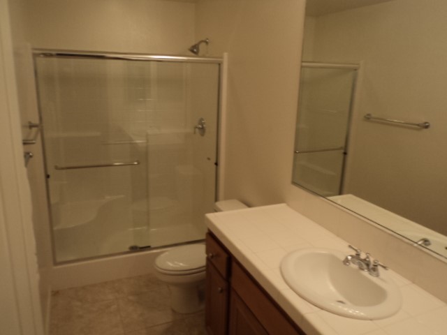
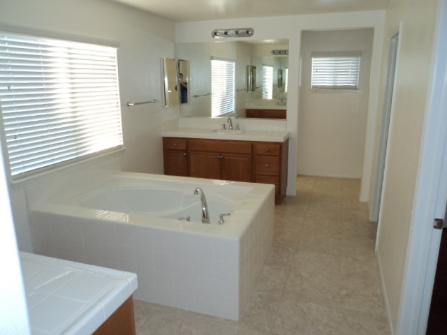
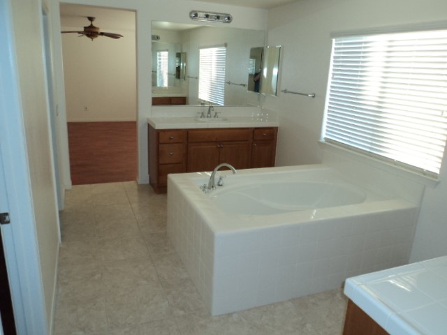
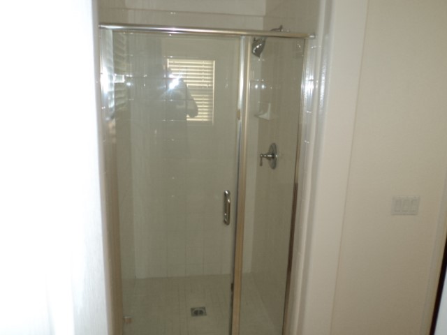
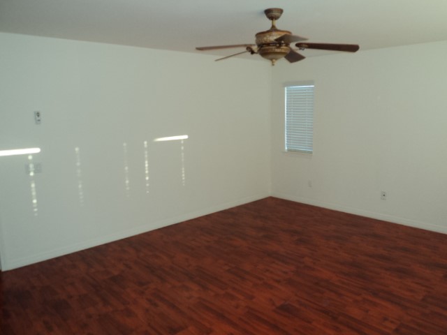
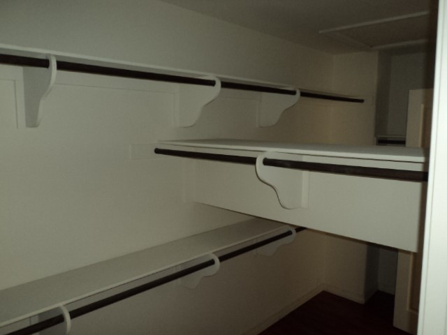
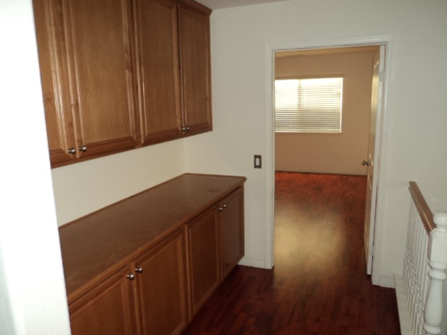
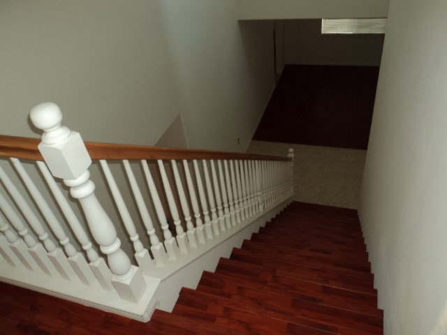
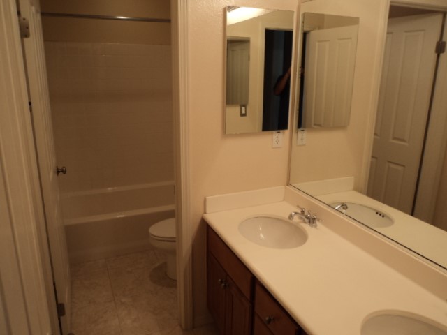
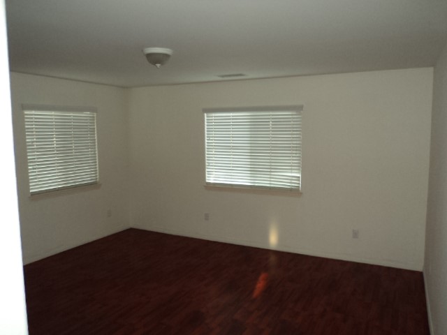
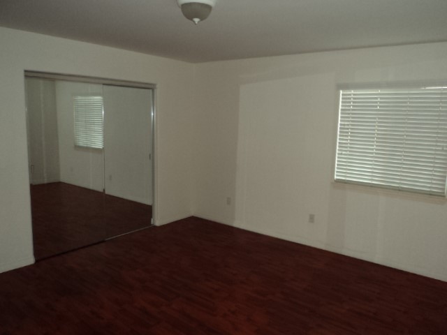
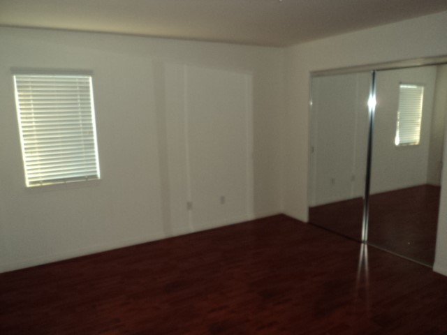
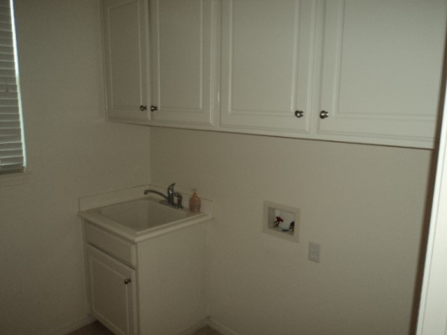
Property Description
Large 5-bedroom, 3-bath home in the highly desirable Eastvale community. Entry into the formal living room and dining room with wood floors. Continue past the butler's pantry with plenty of cabinet space then into the large, modern kitchen with granite countertops, center island, built-in gas range, double ovens, microwave, dishwasher, and breakfast bar. Kitchen window over sink looks out to backyard. Open floor plan with family dining area and large family room with stacked rock fireplace and built-in media niche. Downstairs also features one bedroom, a guest bathroom with walk-in shower, and an interior laundry room with a rinsing sink and built-in cabinets. The Primary suite and 3 additional bedrooms and full bathroom upstairs. Huge primary bedroom with large walk-in closet with built-in shelving. The primary bathroom has a large soaking tub and separate dual vanities. Enjoy the backyard with its covered patio. Gardening is included. Submit for pet approval. No smoking. Submit for pet approval. Short distance to Half Moon Park, Ronald Reagan Elementary School, shopping, and restaurants.
Interior Features
| Laundry Information |
| Location(s) |
Washer Hookup, Gas Dryer Hookup, Inside, Laundry Room |
| Bedroom Information |
| Bedrooms |
5 |
| Bathroom Information |
| Bathrooms |
3 |
| Interior Information |
| Features |
Breakfast Bar, Separate/Formal Dining Room, Bedroom on Main Level, Walk-In Closet(s) |
| Cooling Type |
Central Air |
| Heating Type |
Central |
Listing Information
| Address |
8123 Finch Street |
| City |
Eastvale |
| State |
CA |
| Zip |
92880 |
| County |
Riverside |
| Listing Agent |
Travis Black DRE #01347722 |
| Courtesy Of |
SELECT HOMES R.E. & PROP. MGMT |
| List Price |
$3,830/month |
| Status |
Active |
| Type |
Residential Lease |
| Subtype |
Single Family Residence |
| Structure Size |
3,170 |
| Lot Size |
7,405 |
| Year Built |
2006 |
Listing information courtesy of: Travis Black, SELECT HOMES R.E. & PROP. MGMT. *Based on information from the Association of REALTORS/Multiple Listing as of Feb 6th, 2025 at 2:02 AM and/or other sources. Display of MLS data is deemed reliable but is not guaranteed accurate by the MLS. All data, including all measurements and calculations of area, is obtained from various sources and has not been, and will not be, verified by broker or MLS. All information should be independently reviewed and verified for accuracy. Properties may or may not be listed by the office/agent presenting the information.


























