4091 S Wildflax Paseo , #173, Ontario, CA 91761
-
Listed Price :
$3,000/month
-
Beds :
3
-
Baths :
3
-
Property Size :
1,471 sqft
-
Year Built :
2024

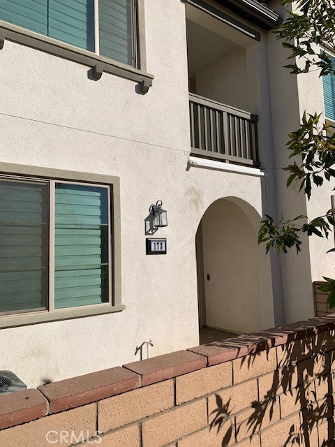
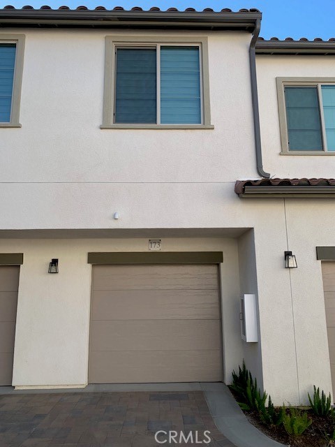
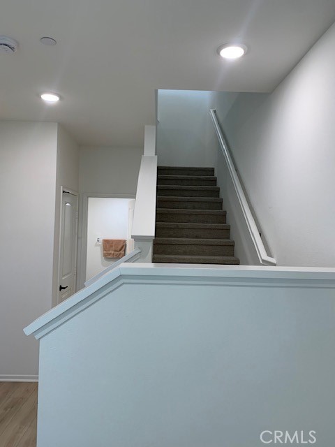
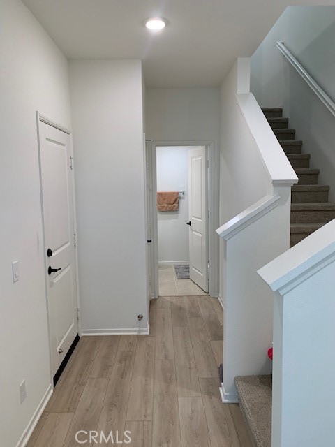
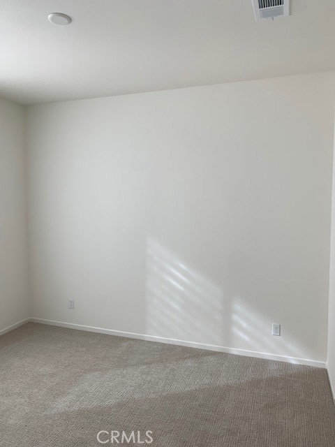
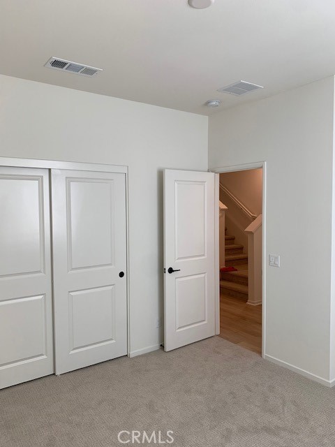
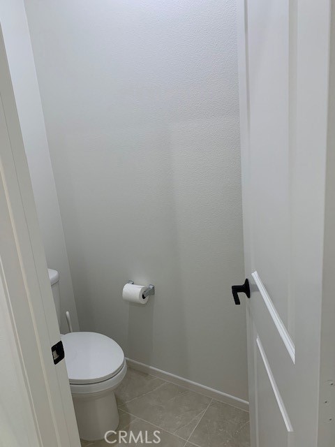
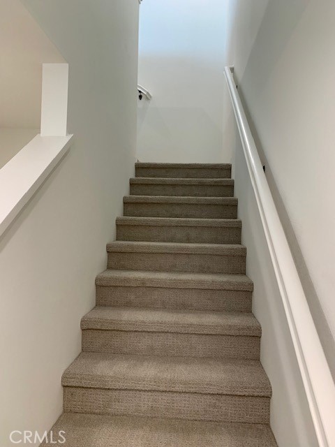
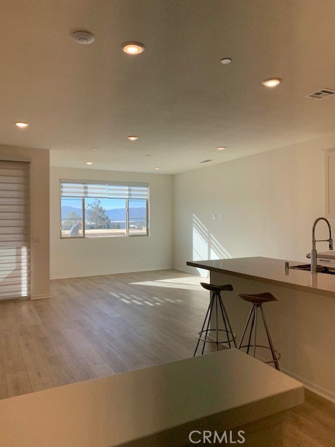
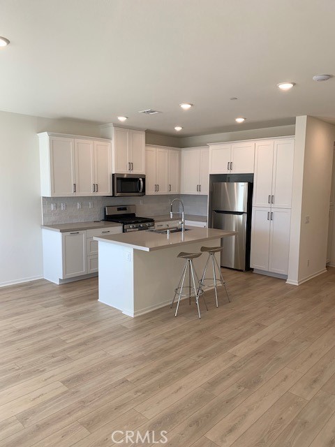
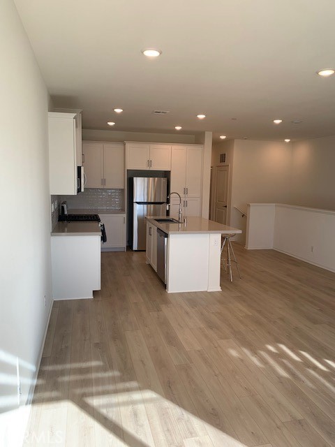
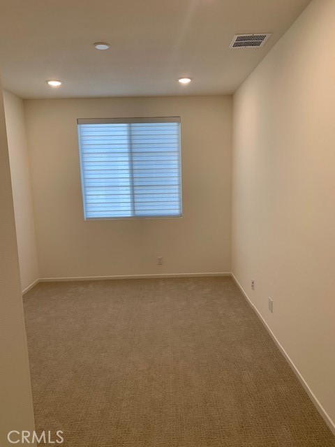
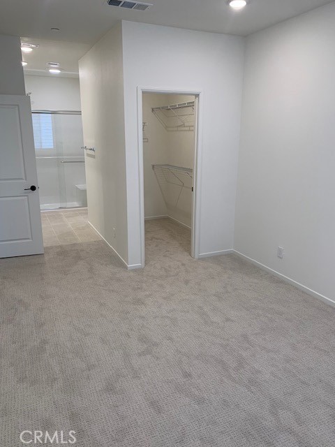
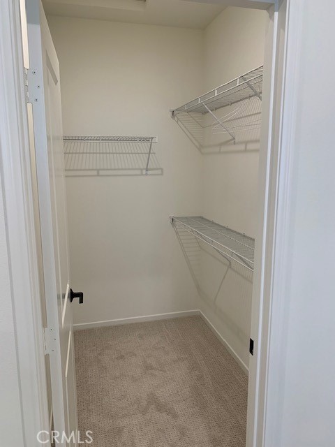
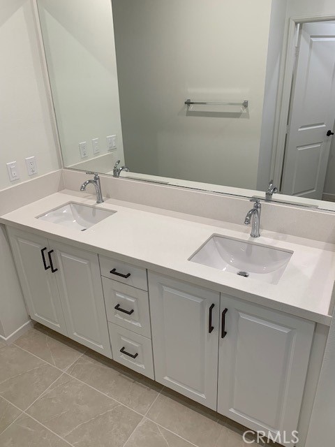
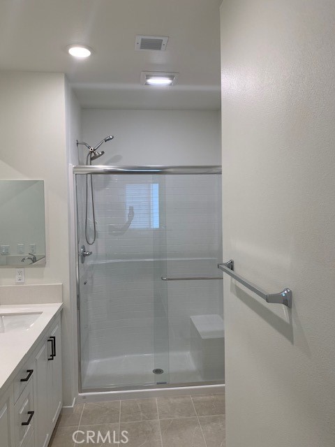
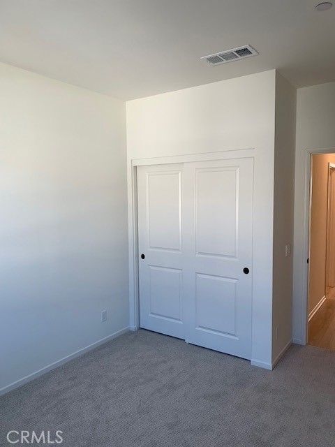
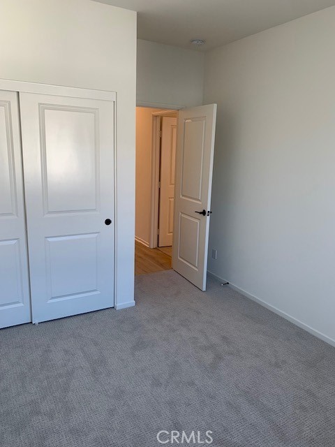
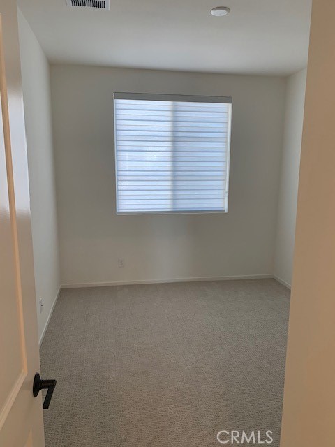
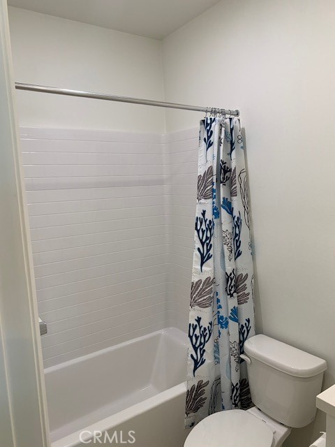
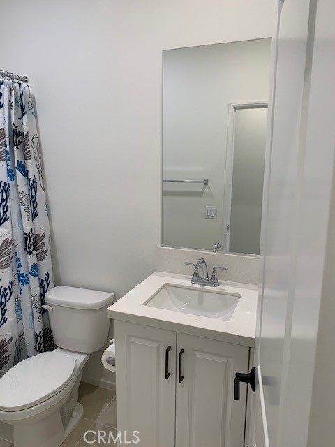
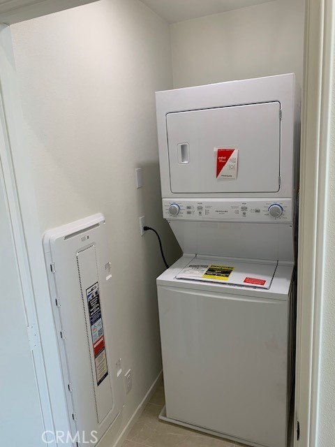
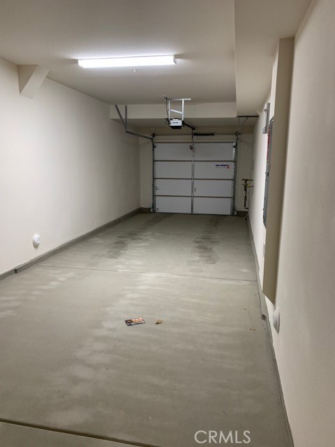
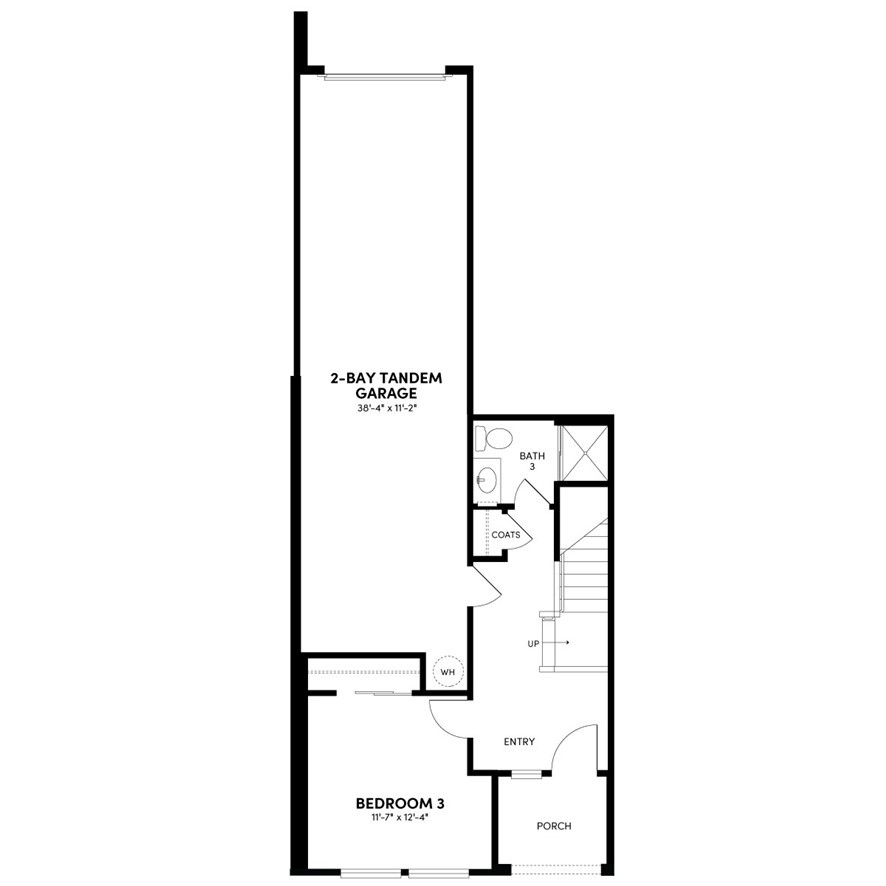
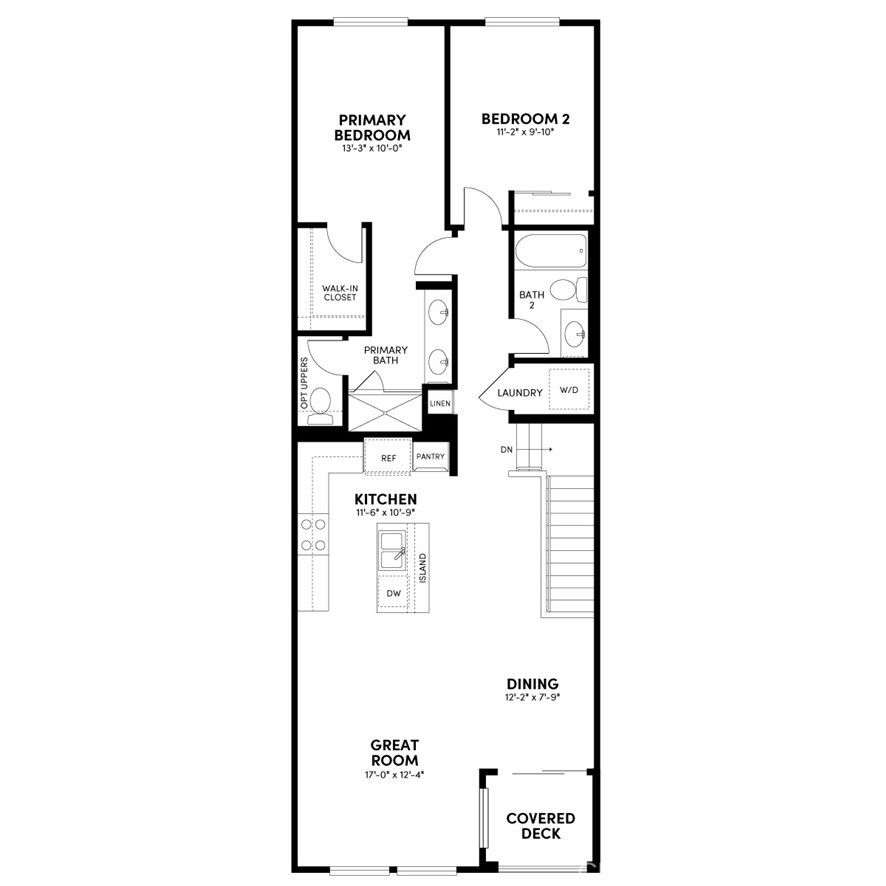
Property Description
Welcome to the beautiful newly built New Haven Community! Enter from the attached two-car tandem garage, where a private first-floor bedroom and bath await. Upstairs is the center of family life, featuring an open concept living area with gourmet kitchen and island for coffee or homework breaks. Catch the sunset from the cozy covered deck or retreat to your luxe primary bedroom with a connected primary bath and walk-in closet. This unit features 3 bedrooms and 3 full bathrooms in total! Enjoy premier shopping and dining at New Haven Marketplace which provides everyday conveniences including retail, hip restaurants and inviting places for friends to meet up and connect with neighbors. All within walking distance!
Interior Features
| Laundry Information |
| Location(s) |
Laundry Closet |
| Kitchen Information |
| Features |
Kitchen Island, Kitchen/Family Room Combo |
| Bedroom Information |
| Features |
Bedroom on Main Level |
| Bedrooms |
3 |
| Bathroom Information |
| Bathrooms |
3 |
| Interior Information |
| Features |
Bedroom on Main Level, Walk-In Closet(s) |
| Cooling Type |
Central Air |
| Heating Type |
Central |
Listing Information
| Address |
4091 S Wildflax Paseo , #173 |
| City |
Ontario |
| State |
CA |
| Zip |
91761 |
| County |
San Bernardino |
| Listing Agent |
Matthew Slaughter DRE #01946883 |
| Co-Listing Agent |
Steven Nottingham DRE #01720641 |
| Courtesy Of |
Keller Williams Pacific Estate |
| List Price |
$3,000/month |
| Status |
Active |
| Type |
Residential Lease |
| Subtype |
Townhouse |
| Structure Size |
1,471 |
| Lot Size |
1,471 |
| Year Built |
2024 |
Listing information courtesy of: Matthew Slaughter, Steven Nottingham, Keller Williams Pacific Estate. *Based on information from the Association of REALTORS/Multiple Listing as of Feb 24th, 2025 at 8:13 PM and/or other sources. Display of MLS data is deemed reliable but is not guaranteed accurate by the MLS. All data, including all measurements and calculations of area, is obtained from various sources and has not been, and will not be, verified by broker or MLS. All information should be independently reviewed and verified for accuracy. Properties may or may not be listed by the office/agent presenting the information.


























